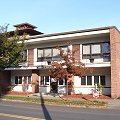- By Marcia E. Lynch
- News
 Print
Print  The Legislature’s Capital Plan Review Committee on Thursday continued to examine potential Center of Government alternatives, as architects presented elements of their preliminary report regarding whether a business case exists for replacing or reconfiguring buildings in the County’s current Courthouse complex.
The Legislature’s Capital Plan Review Committee on Thursday continued to examine potential Center of Government alternatives, as architects presented elements of their preliminary report regarding whether a business case exists for replacing or reconfiguring buildings in the County’s current Courthouse complex.Last month, HOLT Architects presented the committee with four options that included \ improving current buildings, building a new Center of Government building on the Old Library site, or adding a two-story addition to the present “Building C,” which currently houses the Board of Elections, Assessment, and Information Technology Services.
The committee at that time asked for more information and cost projections on making that a three-story addition, which would allow it to house the County Office for the Aging, as well as Planning and the Ithaca Tompkins County Transportation Council (ITCTC). HOLT’s analysis has projected that the County’s 20-year facility cost (considering both cost and savings over that period) would be as much as $8 million more that improving or modifying existing structures.
Much of Thursday’s discussion focused on the new option of a three-story Building C addition, how the façade and building envelope of the existing cinderblock stucco-faced building could be improved to better suit its use as a significant public building, and how design and other amenities could better tie together what can currently be perceived as a fragmented collection of County buildings into a unified “civic center” campus.
HOLT representatives said the building has “great potential” for improvement, and noted that the 20-year cost of a three-story approach ($13.5 million) is actually a bit less than two stories, since it would incorporate COFA and not require another structure for the Community Justice Center, which otherwise would need to be figured into the cost mix.
Architects estimated the capital cost of the three-story addition at about $3 million, and improvements to the existing building at about another $2.8 million, though it was stressed that those improvements would be long-term, over as much as 20 years, and would not have to be accomplished immediately. The architects responded to committee questions about some loss of parking spaces were the addition to be built and the suggested amenities, such as pedestrian walkways, added.
The committee will continue its review of the options next month, and asked the architects for more detailed information to assist in their review. It is hoped that the study can be completed by November and the Legislature decide on how to proceed by the end of the year.
v7i41



