- By Dan Veaner
- Around Town
 Print
Print 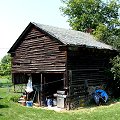 Last August the North Log Cabin was officially dedicated in its new home in Myers Park. The cabin was built not long after the Revolutionary war on a military lot near the intersection of Conlon and Searles Roads. Less than two miles from that spot another cabin was built at around the same time on property now owned by Bill and Kathy Miller. A settler's cabin, it may have been built in the 1790s by a member of the Bowker family. Last August the North Log Cabin was officially dedicated in its new home in Myers Park. The cabin was built not long after the Revolutionary war on a military lot near the intersection of Conlon and Searles Roads. Less than two miles from that spot another cabin was built at around the same time on property now owned by Bill and Kathy Miller. A settler's cabin, it may have been built in the 1790s by a member of the Bowker family."The cabin is certainly one of the oldest buildings in Lansing," says Town Historian Louise Bement. |
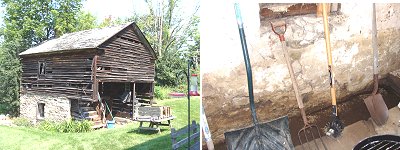 With a spring house below and a living space above, the Miller's settlers cabin still has a spring (right) running through the downstairs portion
With a spring house below and a living space above, the Miller's settlers cabin still has a spring (right) running through the downstairs portion In 1812 a large Federal style house was built near the cabin. It is thought that the family lived in the settler's cabin while building the big house. John Bowker was one of many Lansing settlers who came from Pennsylvania after the war. He came to Lansing in 1791 and settled near North Lansing, where he was a constable, justice of the peace, and Milton Town Supervisor. He had 12 children, and it appears likely that one of his family built the settler's cabin.
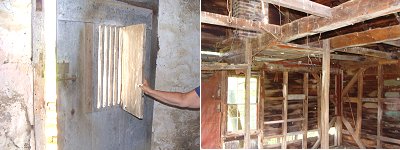 The door to the spring house sports an 'Indian window' (left. Upstairs wires hand from above that were likely used to dry newly developed pictures in the 1800s.
The door to the spring house sports an 'Indian window' (left. Upstairs wires hand from above that were likely used to dry newly developed pictures in the 1800s.Matthew Shulman, who owned the property before the Millers, says he thinks the cabin housed animals in the lower section, which has a stream running through it, and people upstairs. A door to the lower section has an 'Indian window'. The window is thin with wooden bars and a shutter that Shulman calls 'our idea of a modern peephole'. That window allowed the settler to shoot out of the window without presenting much of a target to attacking Indians.
Shulman recalls being visited by a park ranger who had found his trash dumped in a Danby park. After Shulman produced a receipt proving that he had hired someone else to take his trash away (and therefore proving his innocence of the dumping charge) the conversation relaxed, and it turned out the ranger was an aficionado of Central New York Architecture. Shulman showed him the settler's cabin.
"I took him out to the building behind, and he told me, in his opinion, based on the stone work and the well, and the spring inside, and the Indian window, and knowing the age of the main house and seeing it's beams -- they were made of wood that was cut right there," Shulman says. "He said the settler's house was built after the Revolutionary War by somebody who probably came from Pennsylvania Dutch country. As far back as I could get to is Bowker. I don't know if that was the original builder. That was as far back as I was able to go."
There is a bit more information about a later owner, (James) Floyd Miller. Miller was a photographer in the late 1800s and early 20th century. Millers and Bowkers were connected by marriage in the 1800s, but there is no evidence Floyd was or wasn't of that family. And it is simply coincidence that the current owners are named Miller.
In 1987 Shulman discovered little black suitcases filled with Miller's glass negatives in the attic section of the settler's cabin. The upstairs has a storage loft area where the negatives were found, and a large room. A chimney comes from the roof to the level of what must have been the attic floor, and a pipe must have come down from the chimney to a wood stove. Most of the upstairs is one room where the original settlers may have lived. Miller used it as his photography studio. What appears to be a recipe for developing chemicals is tacked to the wall, and wires are strung above for drying the photographs.
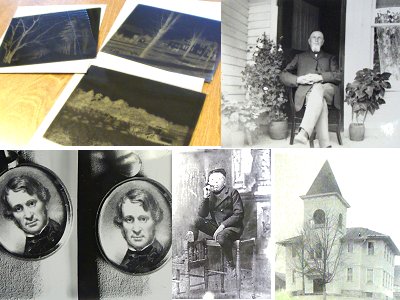 Glass negatives like the ones shown, upper left, were reprinted in the 1990s to produce historical views of Lansing people and places. Miller photographed the Ludlowville Union School, lower right, before an addition was built on its north (right in this view) side. The structure still stands.
Glass negatives like the ones shown, upper left, were reprinted in the 1990s to produce historical views of Lansing people and places. Miller photographed the Ludlowville Union School, lower right, before an addition was built on its north (right in this view) side. The structure still stands.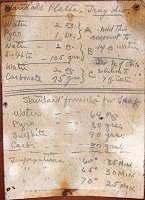 Floyd Miller's list of ingredients for developing glass negatives.Miller's pictures showed Lansing area people, places, and buildings, which Shulman donated to the Tompkins County History Center in 1994. Some time later some of the glass slides were printed, and are available for researchers who visit the downtown museum.
Floyd Miller's list of ingredients for developing glass negatives.Miller's pictures showed Lansing area people, places, and buildings, which Shulman donated to the Tompkins County History Center in 1994. Some time later some of the glass slides were printed, and are available for researchers who visit the downtown museum."They were in little black suitcases in the attic," Shulman says. "The wonderful thing about glass negatives and digital technology is that it isn't hard to come up with prints any more. Many of them had markings on them as to what they were. Many of them did not. Some of the shots taken in front of houses may be localized."
While the spring house is in need of restoration, the modern-day Millers use the downstairs to store garden equipment. The Shulmans only used the overhang area to store firewood when they owned the property, but previous owners used it for water up to the 1970s.
"When we purchased the house there was no well on the property," Shulman recalls. "They were bringing water in from the spring house a ladle at a time. There was one toilet in the house. They would take a bucket of water, flush it out and it would come out in a ditch in front of the house."
During the reconstruction of the North cabin there was much discussion about the age of the structure. One resident thought it may have been built in 1749, but research seemed to point to 1791. Shortly before the dedication Bement found evidence that it was probably built around 1800 or slightly after. That still qualifies it as the oldest log cabin in Cayuga and Tompkins counties (which were a single county at the time the cabin was built).
That could mean that the Miller's cabin is older. We know it predates the 1812 house that was built next to it, and if it was built by a member of John Bowker's family it could have been erected any time after he came to Lansing in 1791.
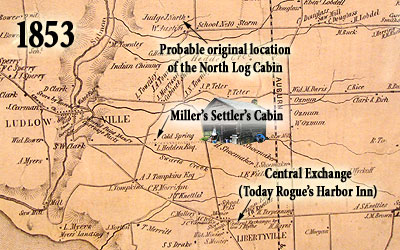 An 1853 map of Tompkins County shows the location of the cabin on Cold Spring, across the road from L. Hedden's property
An 1853 map of Tompkins County shows the location of the cabin on Cold Spring, across the road from L. Hedden's propertyEach owner has left a mark on the property. The 'big house' has been restored a number of times, particularly the back piece, which was not part of the original house. Other structures have been built and knocked down, and an old pond next to the cabin is now gone.
"As you look at the spring house, to the left is a little grassy area," Shulman says. "When we bought the place that was still a pond, a stone pond about three or four feet deep with fish in it. Where the outhouse is now there are retaining walls. There used to be sheds there for wagons. A child supposedly drowned in that pond and it was filled in. When the Poturnays got the place in the 20s they dug it out. And when we got it the walls were crumbling, so we filled it in again."
As for the future, the Millers are contemplating restoring it. They have already done major work on the big house and on a historical barn across the street. Kathy Miller says she wants to learn as much as she can about the original structure before making any changes.
"I haven't tackled it because of its historic value," she says. "What I might want to do might not be the right thing. If it was a spring house I would love to take the top off and reestablish it as a spring house. If it was originally a whole cabin I don't want to do that."
----
v6i48



