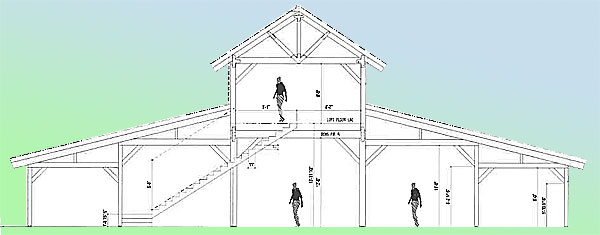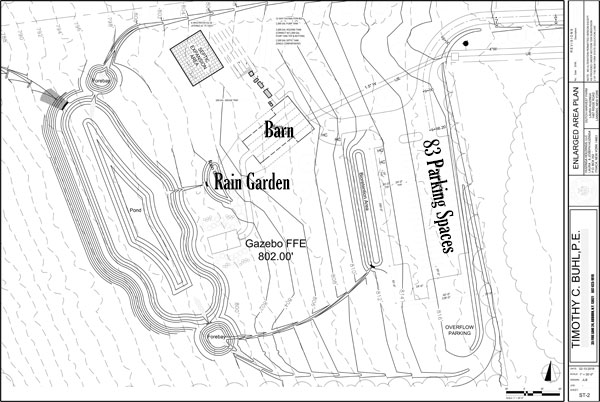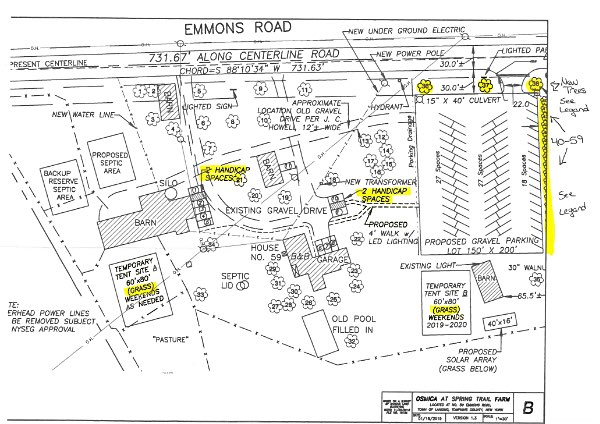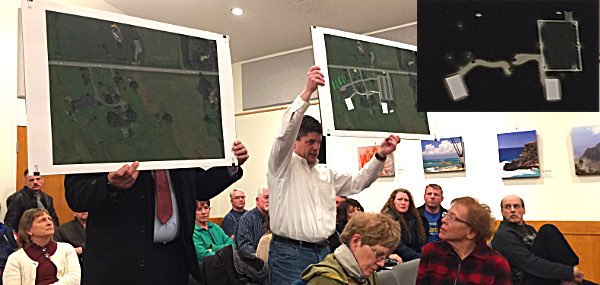- By Dan Veaner
- News
 Print
Print 
While the Dutch Harvest Farm wedding venue project enjoyed a brief, routine discussion of progress and details at Monday's Lansing Town Planning Board meeting, a continuation of a public hearing on the Osmica events venue project drew more ire from neighbors. Both projects are proposed around the Lansingville (northwest) portion of the town. And while Dutch Harvest Farm neighbors were mainly concerned about potential noise (and fireworks) that could disturb farm animals, the neighbors who filled the town Hall Monday said that they think the Osmica project will cause a major disruption to their enjoyment of their rural homes.
"Comparing the two projects that are occurring within a short proximity, I don't even think we're talking about two like venues, other than that the purpose is to host some weddings," said Bill Kerry at the Osmica public hearing. "We're talking about one that is indoors, seasonal, with a maximum of 150 to 160 people, the ability to close the doors and have the music indoors... it's far different from the other project."
Dutch Harvest Farm owner Laura Huizinga has proposed building a a 72 by 102 foot barn-like post and beam wedding venue structure (see drawing above), with a pond, parking lot and septic systems. The building, with a main floor and a loft, and with an anticipated occupancy limit of 163 people, will be located at the end of an 800 foot driveway, largely hidden from neighbors. A parking lot would accommodate 82 vehicles. Weddings would only take place there during the warm months, as the building would not be insulated.
 Dutch Harvest Farm plan
Dutch Harvest Farm planOsmica proposes to convert existing buildings on a 19.1 acre lot into a wedding venue by converting an existing house and carriage house into a Bed & Breakfast, a 5,600 square foot barn, and an 800 square foot storage barn into an events venue. The most significant change to the outside of the property would be a parking lot large enough to accommodate an estimated 280 people for events. Osmica owner Kurt Martin said that creating a business is a way to sustain the historic character of the buildings that neighbors could also enjoy.
 Osmica plan
Osmica plan"That's one of our main themes with this," he said. "We love the character of the farm as it is. We were looking for a place that had a use that would allow us to restore and maintain a structure like this. There are so many of them that fall into disrepair because they are expensive to maintain. So by running this business we hope to be able to maintain it and preserve that historic character."
 Eric Van Every (holding picture on the right) said Osmica is a major project, illustrating with before and after pictures. He said that even with dark sky lighting requirments the light output would be considerable (inset at upper right)
Eric Van Every (holding picture on the right) said Osmica is a major project, illustrating with before and after pictures. He said that even with dark sky lighting requirments the light output would be considerable (inset at upper right)But neighbors were not convinced. Eric Van Every, an engineer, prepared before and after pictures to illustrate to the Planning Board how Osmica would change the landscape.
"Growing up next to a parking lot will not be an ideal thing for my kids, who will be the ones inheriting my property," he said. "So I made pictures. That's quite a significant change. That parking lot is approximately half (the area of) the Target parking lot at the mall."
Many of the speakers objected to the use of the short environmental assessment form, saying the Osmica project would have a moderate to major impact on the area, which they argue should trigger the long State Environmental Quality Review Act (SEQR) form, a more comprehensive environmental assessment tool. State law defines the kinds of projects that trigger use of the long form.
The NYS Department of Environmental Conservation (DEC) states that the short form (small impacts) may be used when "the visual character of the area is changed in a minor way but is generally consistent in the design, placement, size, intensity and architecture of the neighborhood or community; demand on public services can be handled by existing resources; and the balance between retail commercial uses and residential uses does not change in a significant way.
The long form (moderate to large impacts) is used when the proposed project moderately or significantly changes the visual character of the area; if it introduces a project that is of a larger scale than currently exists, and demands on public services or housing will result in the need to extend existing services.
Martin and Town Planning Consultant Michael Long have noted that construction will largely be inside existing structures on the property. But neighbors were concerned that the parking lot alone would have significant environmental impact that could affect storm water runoff.
"An unbiased report that would disclose whether there is adequate water supply in case of a fire to venue of this size, with this many people," Kerry said, arguing for the long form. "Do we have enough, given that we already know we need pumps put on homes to just meet daily water pressure requirements."
| Dutch Harvest Farm | Osmica | |
| Main Events Building | 102 foot post and beam barn | 5600 square feet |
| Acreage | 17 acres of a 55 acre property | 4 acres of a 19.1 acres property |
| Distance From Road | 800 foot driveway from Ridge Road to events barn | Closer to Emmons Road |
| Maximum Occupancy | 163 | 280 |
| Surrounding Neighbors | Mainly farms | Farms and rural homes |
| Parking | 82 spaces | 72 Spaces |
Long has also noted that both projects are allowed uses under current zoning law. The Planning Board is currently reviewing all the zoning in the Town of Lansing, with the most significant proposed change being a new Ag zone that would cover much of the northern half of Lansing. Even if the land use law for the area is changed, both events venue projects would be 'grandfathered' into any new zoning, as the new law cannot be made to be retroactive.
Planning Board Chairman Jerry Coward said the public hearing would be kept open, to be continued at the March 11th Planning Board meeting. he said public comments would be posted on the Town Web site.
v15i8



