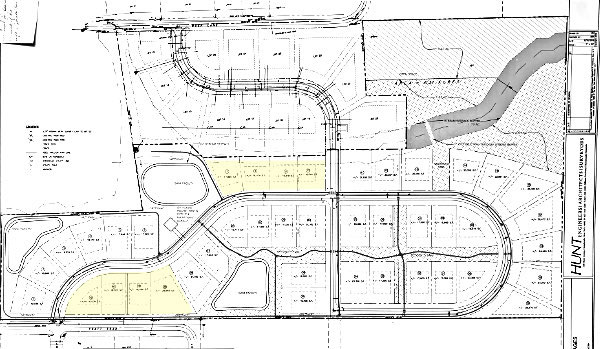- By Dan Veaner
- News
 Print
Print 
If at first you don't succeed, try, try again. That is what developers Steven and David Beer did Tuesday as they discussed the third version of Lansing Village Cottages with the Village of Lansing planning Board. After their first project was rejected by the board after eight months of discussion, and a second project nixed in February, the Beers came back in June with a new project that maintains a semblance of the pocket neighborhood idea with cluster housing, but is allowed by current zoning provided they trade 20% of the property for the right to build the units closer together.
"The cluster subdivision provision allows for smaller lots, but you set aside forever wild land," says David Beer. "That allows for somewhat more efficient infrastructure development, because things are more compacted. So that's the trade-off."
The first two projects would have required a Planned Development Area (PDA) law that is essentially special zoning that applies only to a specific project. The PDA was necessary in order to allow the small cottages to be closer together, arranged in pocket neighborhoods, and to allow more units than are allowed in the existing zoning. In both cases the Planning Board said they had no compelling reason to override the existing zoning, which they said had been thoughtfully crafted and works well for the Village.
The final version of the first proposal included 97 rental units in 84 buildings, most of them small cottages, grouped in pocket neighborhoods around shared green space. Planning Board Chair Lisa Schleelein said the proposal did not meet four of the eight objectives in Village code defining PDAs, and after eight months of discussion the Planning Board rejected the project last December.
A second proposal was quickly rejected in February. The number of cottages was more than halved at 40, and lots for sale for 11 single family houses. This project made concessions to issues the Planning Board had raised, but still required a PDA.
"The Village has a very good zoning law," Mayor Donald Hartill told the Beers last February. "In the past we've been very careful about PDAs, so our real stability is in the zoning ordinance itself. To make an exception to that with a PDA, the threshold is very high. While there are some features this project has that could be attractive, I'm not convinced that it survives that threshold."
The new project has reduced the number of units to that allowed 'of right' within the existing zoning, as well as reducing the number of units to be built by making all the rental units duplexes, with eight of the lots reserved for single family homes that would be owner-occupied. 34 duplexes are planned. Zoning requires 25,000 square foot minimum lots for duplexes, but if the Planning board approves the trade for 20% forever undeveloped land, the project proposes 16,000 to 20,000 square foot lots, which will help create the close neighborhood character, along with private pathways, residents' parks, gardening space, shared green space, and swimming facilities.
 The newest version of the Lansing Village cottages project consists of 34 duplexes and eight owner-occupied (shown in yellow) lots. 5.33 acres in the northeast portion of the property will be designated 'forever wild'.
The newest version of the Lansing Village cottages project consists of 34 duplexes and eight owner-occupied (shown in yellow) lots. 5.33 acres in the northeast portion of the property will be designated 'forever wild'.Planning Board discussions of the past projects, as well as the current one have sometimes focused on whether or not units are individually owned or for rent. During the discussion of the original proposal there was much discussion about the fact that the whole project was conceived as rental. The Beers have considered that in their new plan, reserving eight lots for owner-occupied homes -- they would sell the lots, and the owners would build their homes -- as a buffer between the rental community and established residences.
The Beers' Attorney Randall Marcus pointed out Tuesday that the issue of whether the units are rental or owner-occupied can not be used as a basis for forming their decisions on the project, because that distinction is not drawn in the Village zoning law.
"From the start they have been very forthcoming about their plans in a degree of detail that goes beyond the requirements of the Village zoning laws," said Marcus. "They have tried to provide to the board as much information as possible, which includes the fact that the majority of the units to be permitted would be rental units. The Village's zoning law does not have any distinction between rental units and owner-occupied units. Although the Beers have gone to that degree of detail to describe what they intend to do here, it is not a point that the Village and, more specifically, the Planning Board has any authority to control. It's simply absent from the Village's zoning law."
After much discussion about the layout of walking paths and road signs, Planning Board members said they like the new proposal. The developers were asked to provide a map of the project that color codes walking paths that are open to the public versus private paths exclusively for the residents' use. That clears the way for the next step, which will be a more formal site plan review.
"We're thinking of construction starting in the Spring," David beer said. "There is still a lot to be approved by the Planning Board, but it's not subjective. We have to provide them with the information about how things are to be built. It either meets the requirements or doesn't. We've jumped through the biggest hoop, which is accepting the conceptual idea of the development."
v15i29



