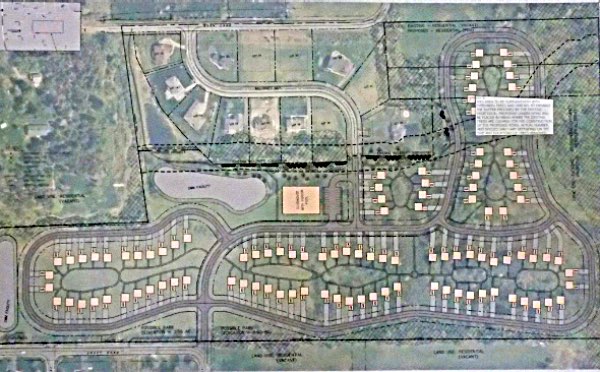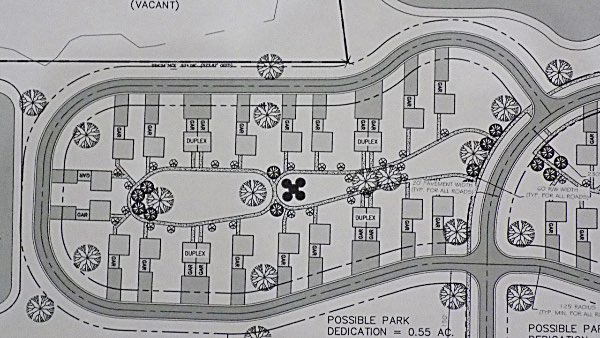- By Dan Veaner
- News
 Print
Print 
The Lansing Village Cottages developers were back for another round with the Village of Lansing Planning Board Monday, to try to come to some agreement on whether or not the board will recommend a Planned Development Area (PDA) for their unique plan. If approved the development could include up to 105 small cottages arranged in pocket neighborhoods over 41 acres of land between Craft Road and Millcroft Way. The main hurdle is getting the Planning Board's recommendation for a PDA, which board members have been resistant to, saying that only two PDAs have ever been allowed in 40 years of the Village's history.
"When we read the section of the PDA description I came away thinking somebody must have written this with our plan in mind," said Beer Properties, LLC's Steven Beer. "It really seems that the description fits our proposal quite nicely. Why a PDA? For the innovative type of proposal that we are presenting to you."
But planning board members have raised a number of questions about the project, and asked for more information on at least seven major topics. Planning Board Chair Lisa Schleelein said that 'visual density' was a key concern, saying that it is hard for board members to visualize what existing neighbors will see if the cottage development is realized. The Beers answered board member questions in writing, but also addressed each concern, including pictures, new maps, and videos in a presentation to help planning board members visualize the development. Their written response also presented three compromise options that would help bring the project closer to what the Planning Board evidently wants.
"We tried to address several of the points that you brought up at the last meeting, Steven Beer said.
The first concern was about density, which could mean the density of buildings, of people, or 'visual density' that Schleelein raised as a concern. To address the 'look' of the pocket neighborhoods the Beers presented an architect's rendering (shown at top) that illustrates a potential pocket neighborhood. Architect George Breuhaus noted that there would be much more foliage in the neighborhoods, but including it in the rendering would have obscured the cottages in the illustration. David Beer also presented three short videos taken on the property from three different vantage points, to show how existing foliage already buffers neighbors' view, and where additional foliage would be located.
Schleelein had raised the prospect of mixing ownership options with rental units across the development. The Beers said that they will consider ownership in phase two of the four-phase project. they said they want to build the first phase as rental-only, and if there is demand for purchasing cottages they would apply to subdivide the properties in the phase two area, anticipating that owners would be required to sign agreements that would insure the upkeep of the plots would be to high standards maintained by the Beers on the rental properties.
 This map shows a proposal for nine pocket neighborhoods with individual cottages surrounding green spaces.
This map shows a proposal for nine pocket neighborhoods with individual cottages surrounding green spaces. A variation on the plan replaces some individual cottages with duplexes, reducing the number of structures while maintaining the number of people that could potentially live in a pocket neighborhood. The duplexes would have the added advantage of making the neighborhood more visually diverse.
A variation on the plan replaces some individual cottages with duplexes, reducing the number of structures while maintaining the number of people that could potentially live in a pocket neighborhood. The duplexes would have the added advantage of making the neighborhood more visually diverse.Another issue addressed enhancing buffers between the development and homes on Millcroft Way. Neighbors in the Millcroft development have expressed strong opposition to the project on the grounds that they were required to build large homes on much larger lots, and the cottage project is a significant departure from what they were led to believe would be built on the property that was originally to be a second phase of the Millcroft neighborhood.
The Beers offered compromise options that would not only address Millcroft neighbors' concerns, but also reduce the number of units to the 84 allowed by current zoning. The first option would eliminate an eight-cottage neighborhood closest to the Millcroft properties, replacing it with more foliage and recreational options such as a neighborhood garden, walking path, or a dog park. The second option would replace some of the cottages with duplexes, which, in tandem with the first option would reduce the number of living units from 105 to 84, the number currently allowed by Village zoning.
The Beers also said that they would be happy to provide emergency vehicle access anywhere Village officials prefer, which opened the possibility that Millcroft Way would not continue into the cottage community and through to Craft Road. If implemented, that option would also redress Millcroft Way residents' concerns about additional traffic on their road.
A third option would eliminate a ten-cottage neighborhood potentially slated for the final stage phase of development, which the Beers anticipate would be eight years from now. But Steven Beer said that the first two options together are more attractive than the third option, because eliminating that ten-cottage neighborhood so early in the process would tie the developers' hands in terms of how they could make the best use of the entire property.
 David Beer created videos showing the 41 acre property from a few different vantage points, illustrating the relationship between the new pocket neighborhoods and neighboring existing homes and businesses.
David Beer created videos showing the 41 acre property from a few different vantage points, illustrating the relationship between the new pocket neighborhoods and neighboring existing homes and businesses.While many of the details of a potential compromise would bring the project more in line with 'as of right development' allowed within existing zoning, a PDA is almost essential to accomplish the tightly spaced pocket neighborhoods that have been proposed. A PDA is a specific area of zoning within existing zoning -- a kind of exception to the municipal zoning that may be granted if Village officials are convinced the project is of benefit to the Village as a whole, even though it doesn't conform with the zoning ordinance.
While the Beers have argued that amount of density on the 41 acre plot is permitted in terms of the number of buildings, the proposed spacing between the cottages is less than is allowed. Even though spaces might be increased where two cottages are replaced by duplexes, they argued that the point of pocket neighborhoods is to attract older people who want to live very close to their neighbors around shared green space, and placing the cottages farther away from each other would defeat the purpose of the development. Steve Beer again argued that that is why the project is ideal for a PDA.
"That's what the Board must grapple with," said Schleelein before closing the Developer's Conference so the board could deliberate.
Schleelein said that the board's recommendation will most likely come to a vote at the next Planning Board meeting scheduled for December 10th. The vote will be on whether or not to recommend that the Village Board of Trustees create a PDA for the project. The recommendation may include possible conditions the Planning Board wants to attach, but they, too, will be recommendations for the Trustees to consider, possibly as soon as December 17th. It would be up to the Trustees to set conditions for the PDA, which may or may not include the Planning Board's recommendations. If a PDA is approved, the project is then passed back to the Planning Board to hash out the details.
At the conclusion of the Developer's Conference the Planning Board went into executive session (not open to the public) to discuss the legal implications of their decision with Village Attorney William Troy.
"I think our burning questions have pretty much been answered," Schleelein told the Beers. "I think you really covered a great deal of territory with this."
v14i44



