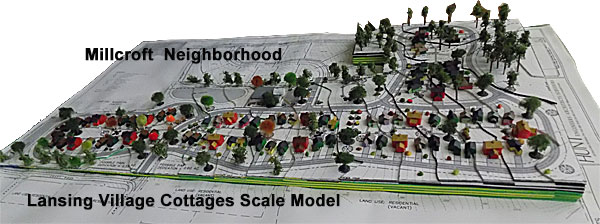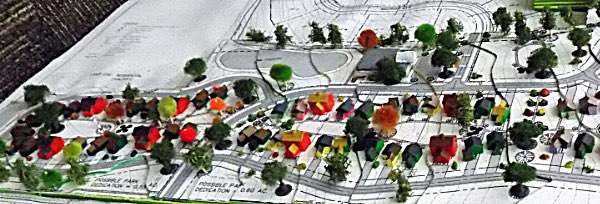- By Dan Veaner
- News
 Print
Print 
After close to six months of deliberation the Village of Lansing Planning Board said no to a Planned Development Area (PDA) that would have facilitated construction of Lansing Village Cottages, a project that would have included 97 rental units in 84 buildings, most of them small cottages, grouped in pocket neighborhoods around shared green space. But Planning Board Chair Lisa Schleelein said the proposal didn't meet four of the eight objectives in Village code defining PDAs,
"The Village of Lansing was founded essentially because of the desire for protections provided by establishing a zoning code," she said. "The Village history underscores the seriousness of creating a PDA. In the 40 years since the Village was founded there have been numerous requests for PDAs, but only two have been approved. And there's a very good reason for this. It's a very serious decision and it's complicated. It's a law change and a creation of a brand new zone and district. There must be a very clear and compelling reason for creating a PDA, because once it's created it can't be revoked."
Developers Steven and David Beer disagreed, arguing that the project is in sync with the Village's Comprehensive Plan and that it actually is in accordance with the intent and objectives set our in Appendix A-2.
"The whole point of the PDA is described in the (village municipal code)," Steven Beer said. "The main point is a PDA is supposed to be consistent with the comprehensive plan. It's supposed to be an imaginative and innovative plan, which, we feel very strongly, it is."
Section 2 of Zoning Appendix A-2 in Village of Lansing zoning code lays out eight objectives for achieving the purpose and intent of a PDA as defined by Village law. Planning Board Chair Lisa Schleelein said the proposal didn't meet four of the eight objectives in her opinion (A, C, F, and H).
|
The original proposal would have had 107 cottages, built around 9 small parks to create distinct 'pocket neighborhoods', plus a club house for renters to use. After close to six months of discussion, the Beers conceded some points to the Planning Board, including considering making some units for sale, as opposed to making the entire project for rent, in phase two if experience with the first phase illustrated a desire for people to own cottages in the development. They also adjusted the proposal to include 13 duplexes, bringing the number of single-family cottages down to 71, for a total of 84 residence buildings, the number already allowed in the medium density residential zoning district. But the pocket neighborhoods would not work under current zoning, because they are too close together to meet the zoning code, a feature the Beers said would attract older renters who want to downsize but be part of a close-knit community.
 Phase 1 would have included pocket neighborhoods on the southeastern portion of the property
Phase 1 would have included pocket neighborhoods on the southeastern portion of the propertyAn error in the agenda made it appear as if the developer's conference was being extended, so the Beers brought additional materials summarizing their contention that a PDA is justified, and a three dimensional scale model of the development to help board members better visualize their plan.
But Planning Board Chair Lisa Schleelein said the conference was, in fact, closed, and the board was ready to vote on one of two recommendations. The first would have recommended that the Board of Trustees create a PDA for the project. Schleelein spoke at length about why she thinks a PDA is not justified, She said PDAs are usually created to allow a desirable situation that is not at all achievable by application of the current village code, or what would be permitted normally in a district.
"There has been a review and discussion of this PDA proposal for almost six months," she said. "I believe we had a full and fair hearing of the proposal, and the Planning Board has given the developer every opportunity and we've spent sufficient time discussing the proposal. The Planning Board feels it's had adequate time to deliberate and consider the proposal, and we're ready to take a vote as to the recommendation to be made to the Board of Trustees."
The board voted 5-0 to pass the second recommendation, which was to take no further action on the request. That effectively killed the project. The Beers and their attorney Randall Marcus were surprised and disappointed by the vote.
"It was not only exceedingly disappointing, but extremely unexpected given the feedback the Planning Board had provided at several points along the way, including at the previous meeting," Marcus said. "I would put it as a reversal of the indications that these board members had provided, suggesting that their decision was influenced by factors outside what was discussed in this room."
David Beer declined to say how much money has been invested over the six month ordeal. He said it was possible that some of the work could be reused on a different site, but not likely. He said that the project will not work under existing zoning, and if it is to be resurrected it will have to be relocated. That also means they will have to discuss their purchase agreement with the property owner.
"The design work is quite tailored to the particular site," he said. "(What we've spent) has been substantial. It's not a small amount of money. For sure the existing zoning does not allow the construction of pocket neighborhoods, period... as we read it. That means that we're in another zone or another municipality. We put all our efforts into this plan, and don't have a 'Plan B' location in mind."
v14i47



